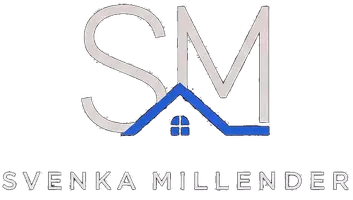3 Beds
2 Baths
1,551 SqFt
3 Beds
2 Baths
1,551 SqFt
Key Details
Property Type Single Family Home
Sub Type Single Family Residence
Listing Status Pending
Purchase Type For Sale
Square Footage 1,551 sqft
Price per Sqft $199
Subdivision Port Charlotte Sec26
MLS Listing ID TB8390812
Bedrooms 3
Full Baths 2
Construction Status Under Construction
HOA Y/N No
Year Built 2025
Annual Tax Amount $468
Lot Size 10,018 Sqft
Acres 0.23
Property Sub-Type Single Family Residence
Source Stellar MLS
Property Description
Location
State FL
County Charlotte
Community Port Charlotte Sec26
Area 33954 - Port Charlotte
Zoning RSF3.5
Interior
Interior Features Solid Surface Counters, Thermostat, Walk-In Closet(s)
Heating Central
Cooling Central Air
Flooring Tile
Furnishings Unfurnished
Fireplace false
Appliance Dishwasher, Disposal, Dryer, Ice Maker, Microwave, Range, Refrigerator, Washer
Laundry Laundry Room
Exterior
Exterior Feature Other
Garage Spaces 2.0
Utilities Available Cable Connected
View Trees/Woods
Roof Type Tile
Attached Garage true
Garage true
Private Pool No
Building
Entry Level One
Foundation Slab
Lot Size Range 0 to less than 1/4
Builder Name Lennar Homes
Sewer Septic Tank
Water Public
Structure Type Stucco
New Construction true
Construction Status Under Construction
Others
Pets Allowed Yes
Senior Community No
Ownership Fee Simple
Acceptable Financing Cash, Conventional, FHA, VA Loan
Membership Fee Required None
Listing Terms Cash, Conventional, FHA, VA Loan
Special Listing Condition None







