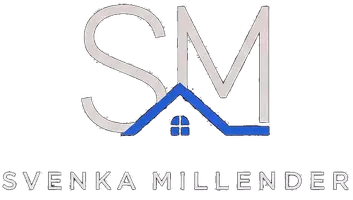3 Beds
2 Baths
2,022 SqFt
3 Beds
2 Baths
2,022 SqFt
OPEN HOUSE
Sat Jun 07, 12:00pm - 2:00pm
Sun Jun 08, 1:00pm - 3:00pm
Key Details
Property Type Single Family Home
Sub Type Single Family Residence
Listing Status Active
Purchase Type For Sale
Square Footage 2,022 sqft
Price per Sqft $321
Subdivision Indian Bluff Island
MLS Listing ID TB8392767
Bedrooms 3
Full Baths 2
Construction Status Completed
HOA Y/N No
Year Built 1961
Annual Tax Amount $11,390
Lot Size 9,147 Sqft
Acres 0.21
Property Sub-Type Single Family Residence
Source Stellar MLS
Property Description
Step inside through the elegant entryway, and you're immediately greeted by natural light, soaring ceilings, and an open-concept layout that feels both elevated and effortless. The heart of the home is the gorgeous new kitchen, outfitted with brand-new appliances—including a 2025 refrigerator and oven, new microwave, dishwasher, and a sleek InstaHot system for on-demand hot water. Paired with custom cabinetry, updated countertops, and a thoughtful flow into the dining and living spaces, it's the kind of kitchen that makes everyday life feel extraordinary.
The primary suite is a true sanctuary. Tucked away for privacy, it features two spacious walk-in closets, a luxurious ensuite bathroom with modern finishes, and an inviting sunlit lounge nook, the perfect place to start your morning with a book, wind down with evening tea, or set up a peaceful workspace. This is not just a bedroom, it's your personal retreat.
Two additional bedrooms give flexibility for family, guests, or home offices, and the fully renovated secondary bathroom mirrors the home's aesthetic with generous vanity space and high-end details.
Throughout the home, every surface has been touched: wood-look tile, plush new carpet, fresh interior paint, and major system upgrades that include a brand-new A/C (2024), new water heater (2025), and a new whole-home water filtration system. Even the pool cleaner is brand new, helping maintain your backyard oasis with ease.
And oh, that backyard...
With tropical landscaping, a sparkling pool, and a generous 9,182 sq ft lot, this outdoor space was made for barefoot summers, birthday parties, late-night swims, and early-morning coffee under the palms.
111 Carlyle Dr isn't just a house. It's where vacation energy meets everyday livability. A place that's ready for cannonballs and quiet nights alike.A home where luxury lives well, and your next chapter begins.
Schedule your private tour today and come see why this is more than just a home—it's the one you've been waiting for.
Location
State FL
County Pinellas
Community Indian Bluff Island
Area 34683 - Palm Harbor
Zoning R-3
Interior
Interior Features Ceiling Fans(s), Eat-in Kitchen, Open Floorplan, Primary Bedroom Main Floor, Stone Counters
Heating Electric
Cooling Central Air
Flooring Carpet, Tile
Fireplaces Type Family Room
Fireplace true
Appliance Cooktop, Electric Water Heater, Microwave, Range, Refrigerator
Laundry In Garage
Exterior
Exterior Feature Private Mailbox
Garage Spaces 2.0
Fence Wood
Pool Gunite, In Ground, Lighting
Utilities Available BB/HS Internet Available, Electricity Connected
Roof Type Shingle
Porch Front Porch, Patio, Rear Porch
Attached Garage true
Garage true
Private Pool Yes
Building
Lot Description Cul-De-Sac, Flood Insurance Required, FloodZone, Landscaped, Paved
Story 1
Entry Level One
Foundation Slab
Lot Size Range 0 to less than 1/4
Sewer Public Sewer
Water Public
Architectural Style Ranch
Structure Type Block
New Construction false
Construction Status Completed
Schools
Elementary Schools Sutherland Elementary-Pn
Middle Schools Palm Harbor Middle-Pn
High Schools Palm Harbor Univ High-Pn
Others
Pets Allowed Yes
Senior Community No
Ownership Fee Simple
Acceptable Financing Cash, Conventional, FHA
Listing Terms Cash, Conventional, FHA
Special Listing Condition None
Virtual Tour https://www.propertypanorama.com/instaview/stellar/TB8392767







