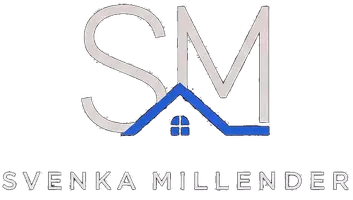4 Beds
3 Baths
2,821 SqFt
4 Beds
3 Baths
2,821 SqFt
Key Details
Property Type Single Family Home
Sub Type Single Family Residence
Listing Status Active
Purchase Type For Sale
Square Footage 2,821 sqft
Price per Sqft $202
Subdivision Buckhorn Spgs Manor
MLS Listing ID TB8392881
Bedrooms 4
Full Baths 2
Half Baths 1
HOA Fees $250/ann
HOA Y/N Yes
Annual Recurring Fee 250.0
Year Built 1980
Annual Tax Amount $7,424
Lot Size 0.410 Acres
Acres 0.41
Property Sub-Type Single Family Residence
Source Stellar MLS
Property Description
Step through double wood doors into a thoughtfully designed 4 bedroom, 2.5 bath home featuring a versatile layout and open floor plan ideal for today's lifestyle. The heart of the home is a stunningly remodeled kitchen, equipped with soft closed cabinetry, pull out drawers, granite countertops, and a spacious breakfast bar overlooking the family room with cozy wood-burning fireplace.
Enjoy brand-new Pergo Timbercraft +WetProtect flooring and a formal living and dining room perfect for entertaining. The split floor plan offers maximum privacy, with a luxurious primary suite that opens to the pool and features dual closet, double vanities, and a walk-in shower.
A front bedroom with private half-bath and courtyard access makes an ideal guest suite or home office. Two additional bedrooms are tucked away in the back wing, each with large closets and a beautifully updated full bath.
Step outside and fall in love with the screened in pool and covered Lania overlooking a lush tropical oasis perfect for relaxing or entertaining year-round. Roof replaced in 2015. Close to highly rated schools, NO CDD and low HOA fees! Lithia Oaks is a lovely neighborhood with no through traffic, shaded by grandfather oaks and boasts a long-standing tradition of displaying holiday luminaries.
Don't miss this incredible opportunity to own in one of Valrico's most charming and established neighborhoods. Schedule your private showing today!
Location
State FL
County Hillsborough
Community Buckhorn Spgs Manor
Area 33596 - Valrico
Zoning RSC-6
Rooms
Other Rooms Attic, Family Room, Formal Dining Room Separate, Formal Living Room Separate
Interior
Interior Features Ceiling Fans(s), Kitchen/Family Room Combo, Split Bedroom, Stone Counters
Heating Central
Cooling Central Air
Flooring Carpet, Tile, Wood
Fireplaces Type Family Room, Wood Burning
Fireplace true
Appliance Dishwasher, Microwave, Range, Refrigerator
Laundry Electric Dryer Hookup, Laundry Room, Washer Hookup
Exterior
Exterior Feature Sliding Doors
Garage Spaces 2.0
Pool In Ground, Screen Enclosure, Tile
Community Features Street Lights
Utilities Available BB/HS Internet Available, Sprinkler Meter
Roof Type Shingle
Attached Garage false
Garage true
Private Pool Yes
Building
Lot Description Sidewalk, Paved
Entry Level One
Foundation Slab
Lot Size Range 1/4 to less than 1/2
Sewer Septic Tank
Water Public
Structure Type Block
New Construction false
Schools
Middle Schools Burns-Hb
High Schools Bloomingdale-Hb
Others
Pets Allowed Cats OK, Dogs OK, Number Limit
Senior Community No
Ownership Fee Simple
Monthly Total Fees $20
Acceptable Financing Cash, Conventional, FHA, VA Loan
Membership Fee Required Required
Listing Terms Cash, Conventional, FHA, VA Loan
Num of Pet 2
Special Listing Condition None
Virtual Tour https://www.propertypanorama.com/instaview/stellar/TB8392881







